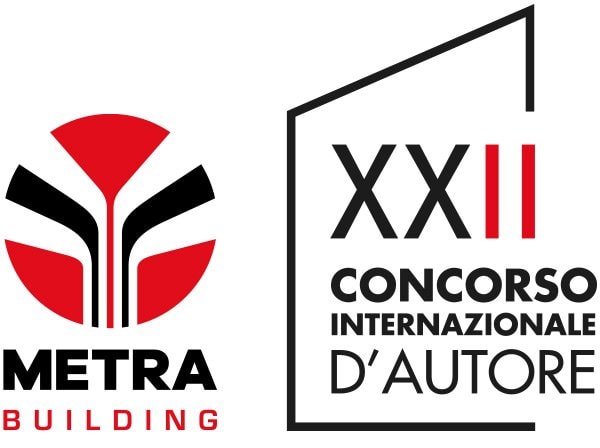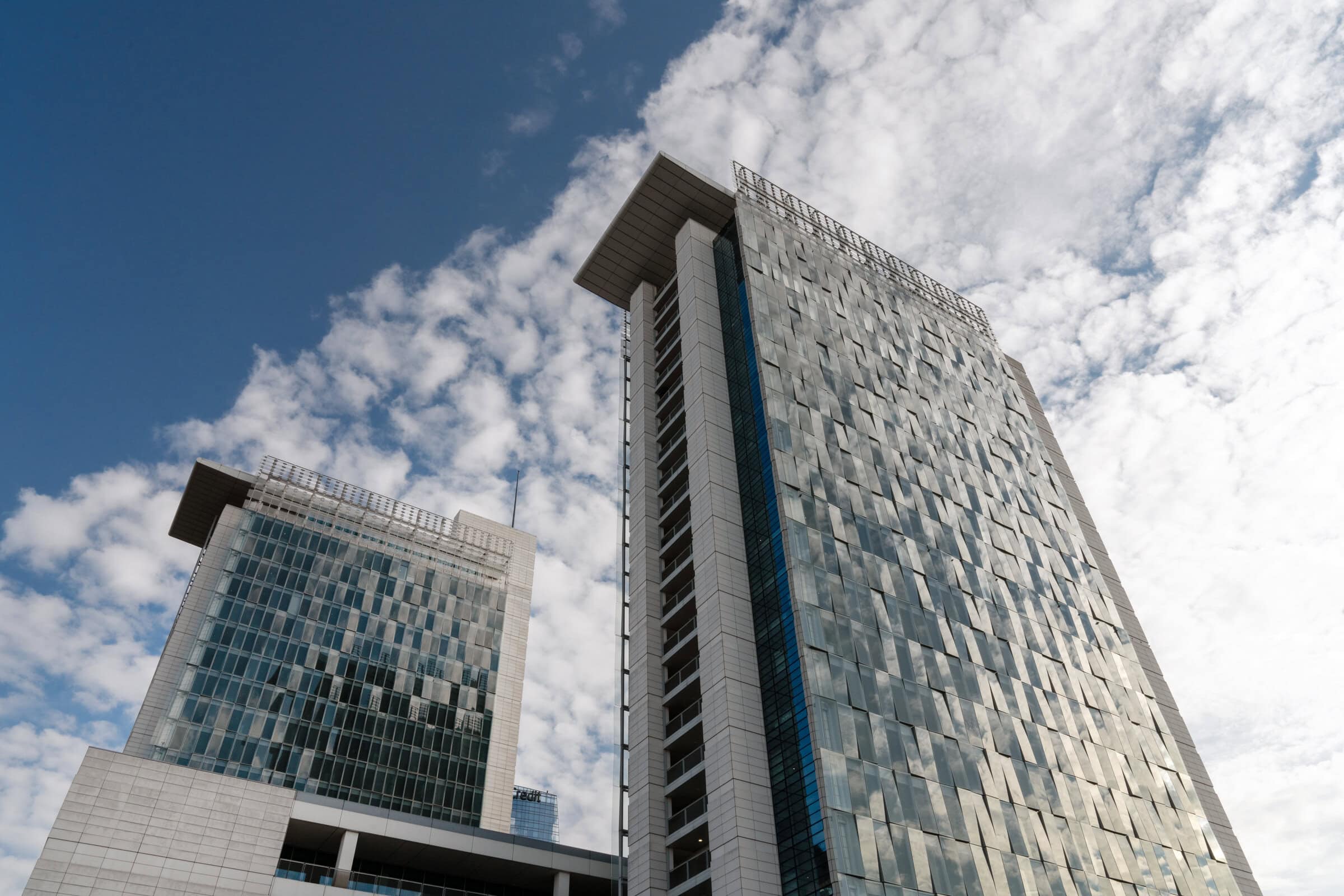Milan - Italy
Garibaldi Towers
Covivio (Beni Stabili)

Location
Surface area
69,000 sqm
Year
2010 - 2012
Use
Activity
Real estate strategy, feasibility study, conceptual and executive design of architectural works.
Awards




Covivio (Beni Stabili)

Location
Milan - Italy
Surface area
69,000 sqm
Year
2010 - 2012
Use
Activity
Real estate strategy, feasibility study, conceptual and executive design of architectural works.
Awards




An important and emblematic project for the city of Milan. The first strong sign of change, marking the beginning of the city’s global transformation. The redevelopment involves two 23-storey buildings built in the late 1980s, which were transformed by Progetto CMR into Italy’s first “green towers”. The sophisticated conversion process has enabled the creation of zero-emission buildings through the use of geothermal energy, solar and photovoltaic panels, natural ventilation, interactive facades, and bioclimatic greenhouses. The two towers, connected by a new building that houses all the services, are located above Porta Garibaldi station and two of the city’s main metro lines. Therefore, the execution of all works was particularly complex. The result is captivating: high technology concealed behind facades that sparkle like diamonds in the sunlight. This façade is made up of interactive ventilation cells that ensure excellent control of indoor climatic comfort. Cutting-edge in every way, the Garibaldi Towers undoubtedly represent the new image of Lombardy’s’ capital.