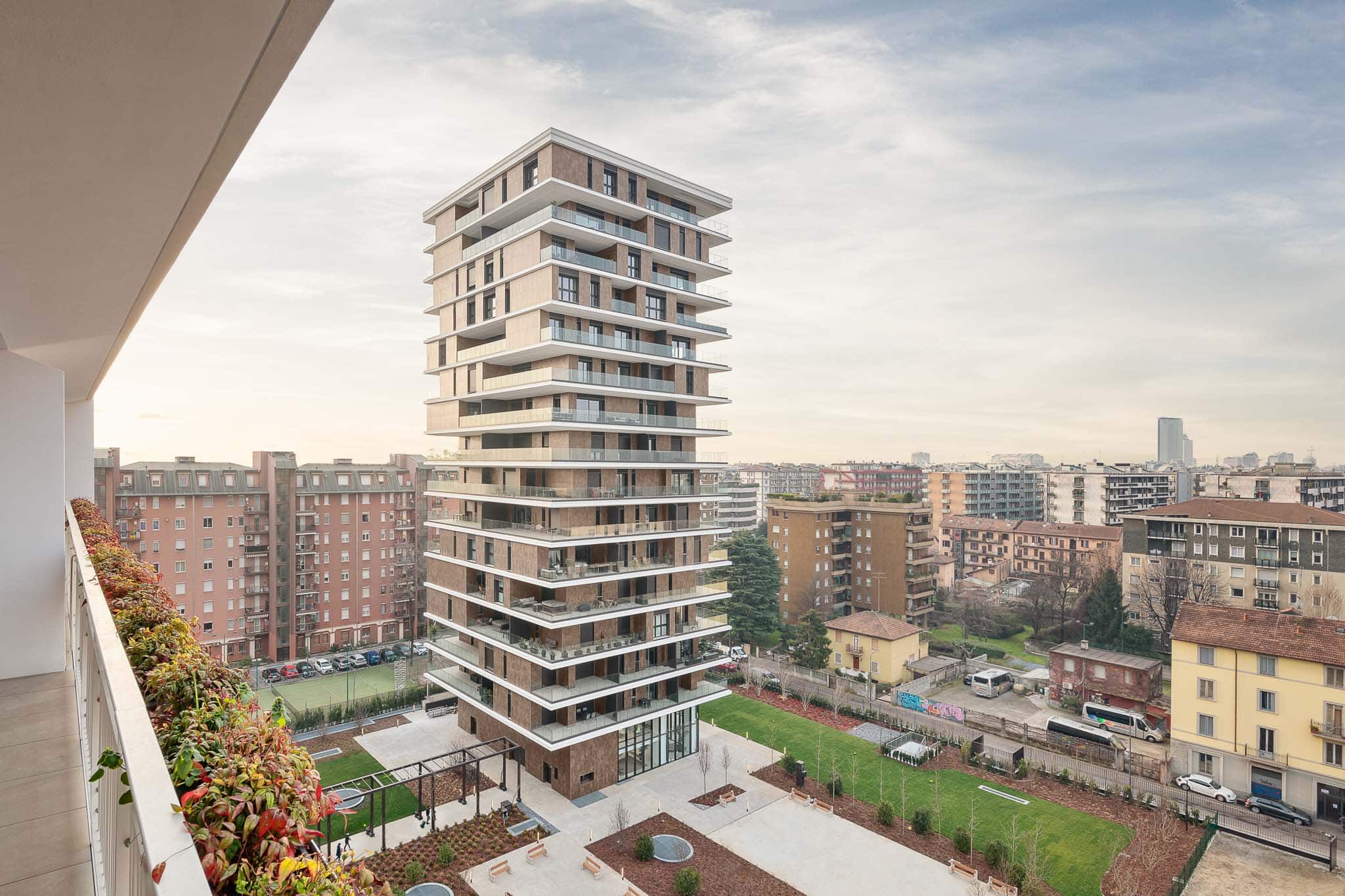Milano - Italia
Abitare in Maggiolina – Gardens
Abitare In

Luogo
Superficie
10.000 mq
Anno
2019
Uso
Attività
Studio di fattibilità, proposta dettagliata e definitiva.

Abitare In

Luogo
Milano - Italia
Superficie
10.000 mq
Anno
2019
Uso
Attività
Studio di fattibilità, proposta dettagliata e definitiva.

Il volume dell’edificio Tower conta 15 piani ad uso residenziale e risponde a un concept che prevede la sovrapposizione di 16 plateau concepiti come dei plan libre. La sagoma di ogni singolo piano cambia senza compromettere l’immagine dell’edificio, interamente studiato in modo da mantenere una forte relazione con l’ambiente esterno ed il contesto urbano.
L’edificio Maggiolina Gardens si fonda sulla scomposizione del volume in edifici più piccoli e su una successiva sovrapposizione a scacchiera dei volumi. L’impatto in altezza è mitigato da un gioco di doppie altezze sfalsate che enfatizza la percezione orizzontale del volume. I diversi tagli degli appartamenti unitamente alla profondità delle logge generano giochi di pieni e vuoti in facciata.