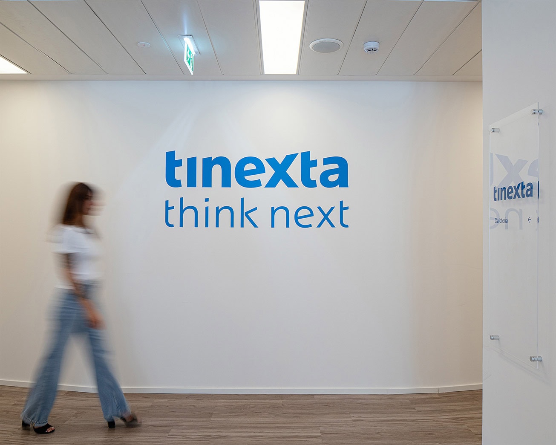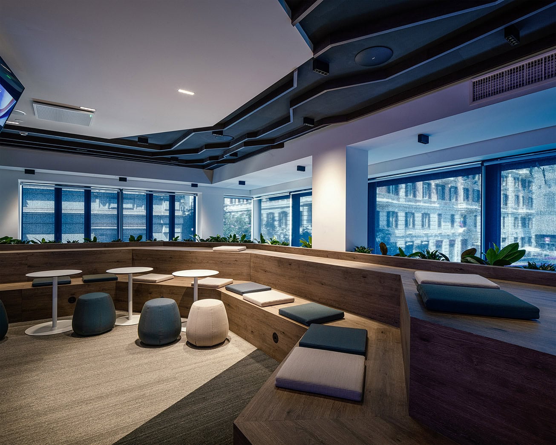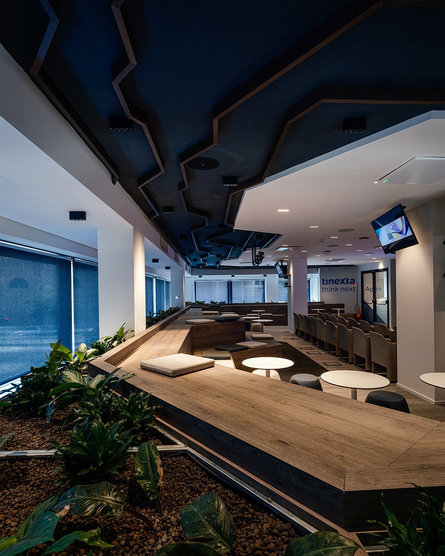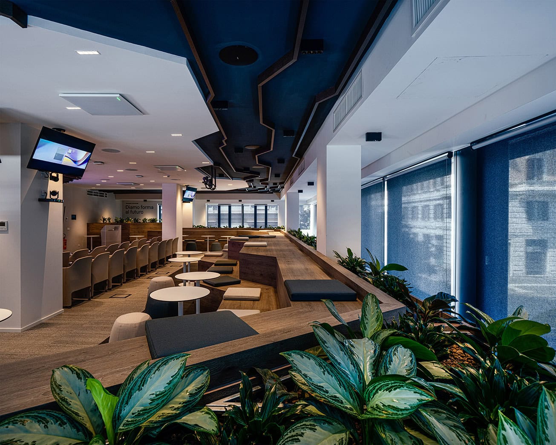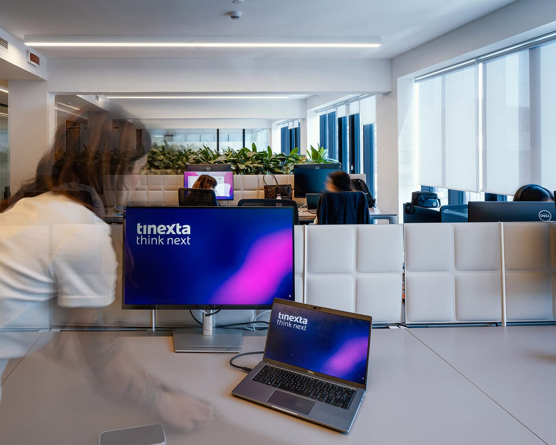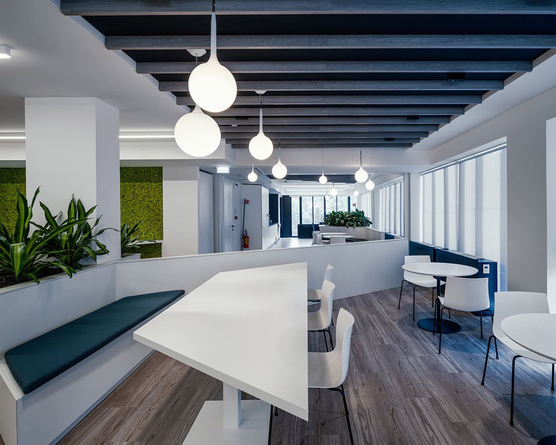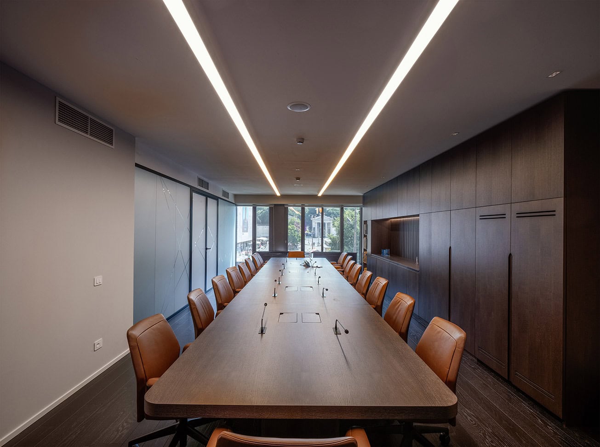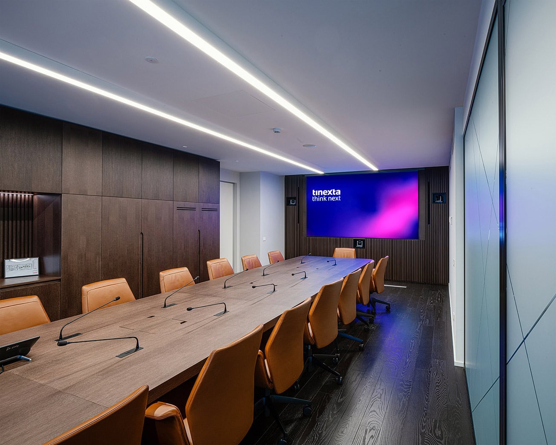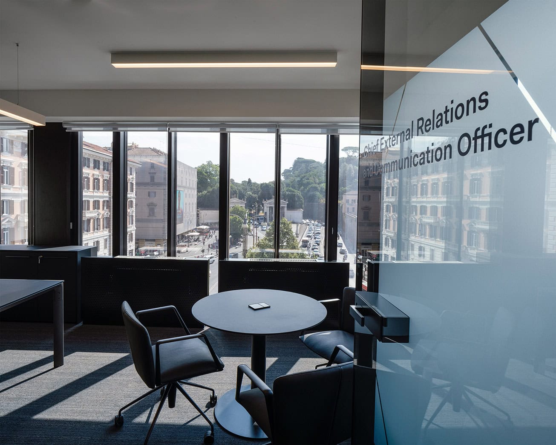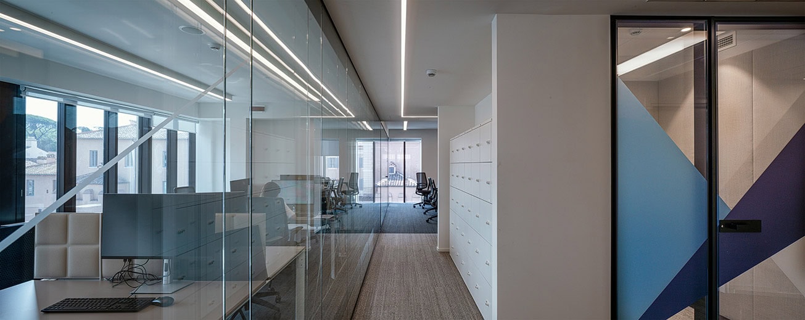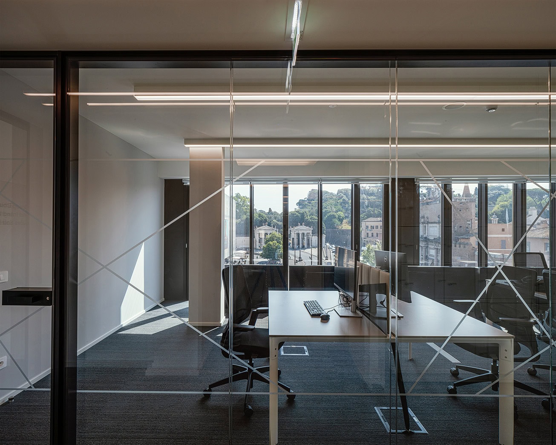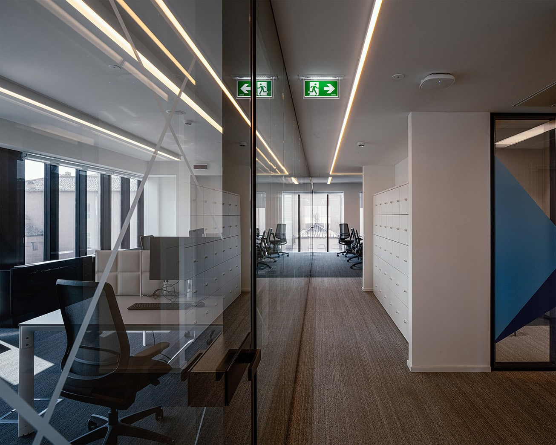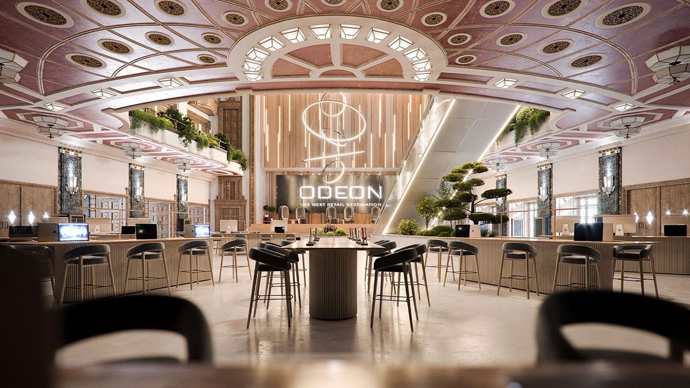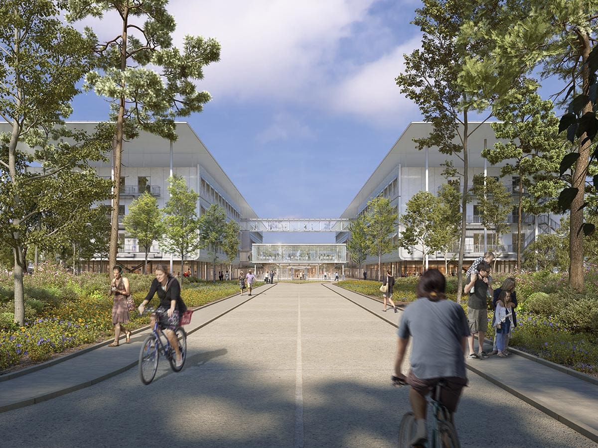The new logotype, “Tinextype,” was created using a custom-designed typeface and is distinguished by ten-degree angled cuts. These give the letters forming the name “Tinexta” a simple and immediate visual impact, evoking the Group’s mission: to propel its stakeholders forward into the future by anticipating the challenges and trends of digital transformation.
The project for Tinexta’s Rome headquarters ideally continues the narrative that began in Milan, now expressed through an architectural space designed to highlight the Group’s identity, its structure, and its constant drive toward innovation. The complex is laid out over two towers connected by a linking terrace that promotes collaboration among employees from the various companies within the Group.
On the first floor is a central innovation area: a flexible, reconfigurable space conceived as an arena for events, meetings, presentations, and moments of sharing and networking. Here, technology — discreet yet pervasive — becomes a tool to convey the Group’s innovative mission. This area is not merely a showcase but a catalyst for relationships, idea exchange, and the creation of shared value across the organization’s many facets.
On the second floor, the function changes but the spirit remains: a large break area takes shape, designed as a space for well-being, dialogue, and informality. The furnishings combine communal tables, benches, and lounge seating, with various configurations that invite people to pause, converse, and exchange ideas in a relaxed setting.
The architectural language maintains continuity with the Milan project, both in its aesthetic codes and design principles. Neutral tones — white, gray, black — dominate, enriched by the brand’s institutional blue. Broken, dynamic forms evoke the image of a lightning bolt, which has become a stylistic signature of the Tinexta system: a symbol of energy, change, and future orientation.
The project is completed by executive spaces, including a boardroom equipped to host high-level meetings. Here, carefully selected, uncommon materials for office environments bring a sense of refined substance, creating an atmosphere of understated authority that balances tradition with innovation.
In keeping with the work of Progetto CMR, Progetto Design & Build, a company specialized in designing and delivering high-end workspaces, implemented its integrated workplace design approach for the Tinexta Group. This method unfolds in interconnected phases: starting with strategic consulting based on workflow analysis to develop new operational models tailored to the client’s needs; followed by the design of the workspace using a holistic approach focused on sustainability and brand-enhancing design; and finally, the engineering and execution phase, where the emphasis is on technical feasibility, efficient delivery, and the implementation of sustainable solutions.
“With pride and satisfaction, and thanks to the synergy of three companies within the Progetto CMR International Group, we conceived and created Tinexta’s Rome headquarters not just as a workplace, but as a true platform for relationships — an urban landmark that reflects the culture of a Group in constant evolution. A forward-looking project, proudly rooted in one of the most iconic areas of the capital,” says Gabriele Cerminara, General Manager of Progetto CMR International.



